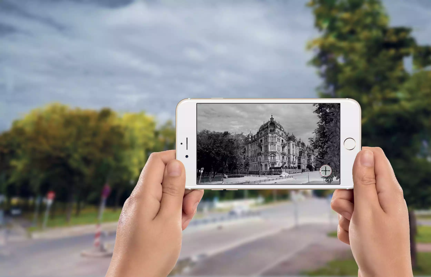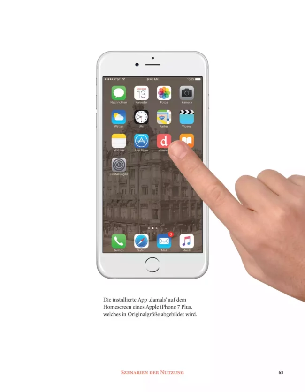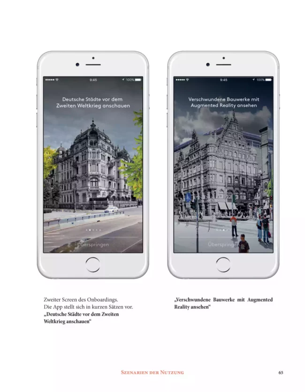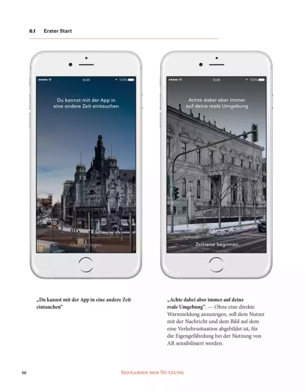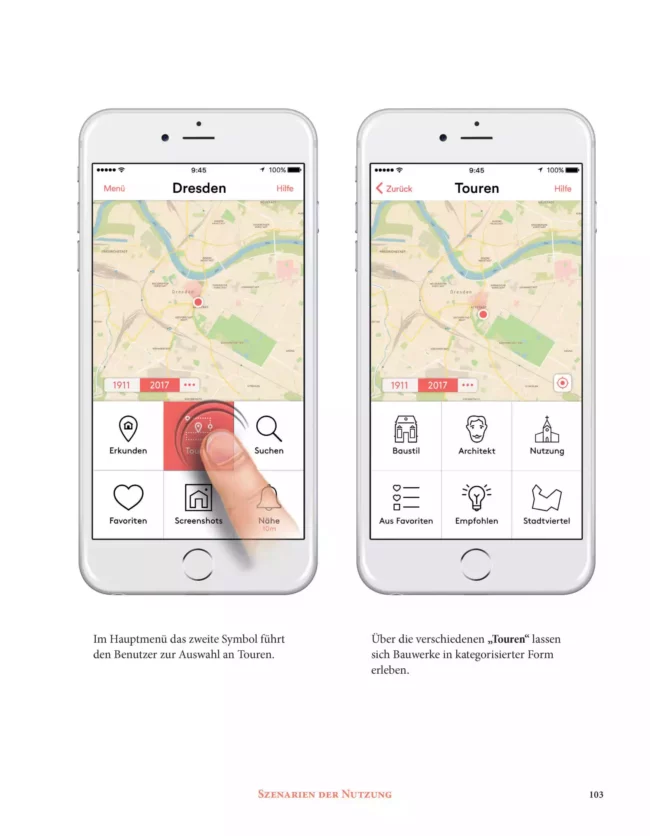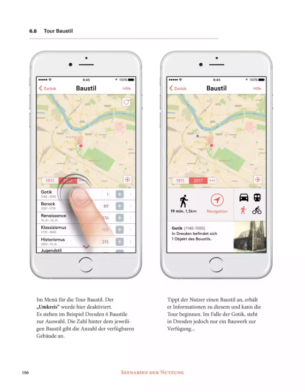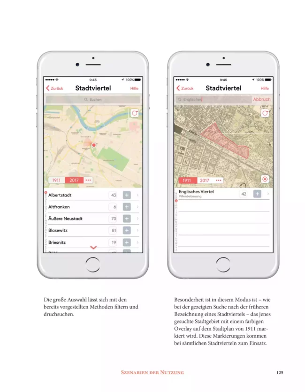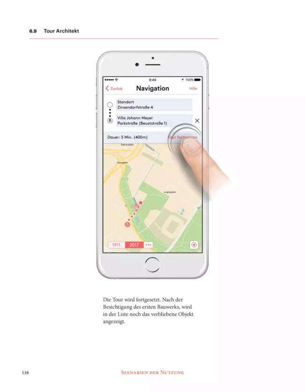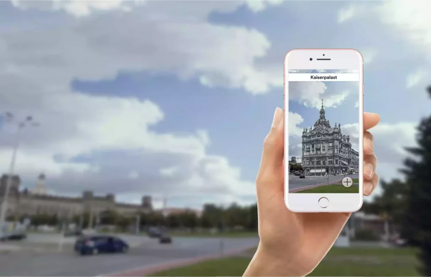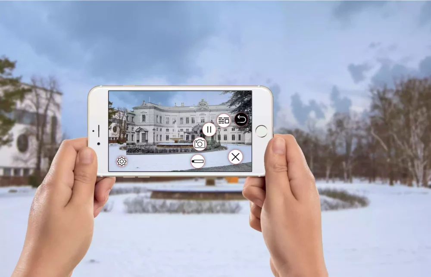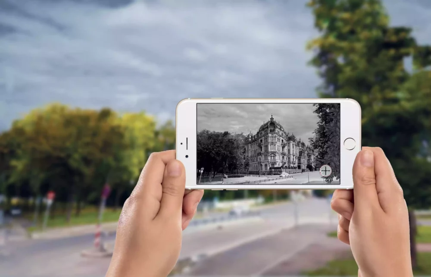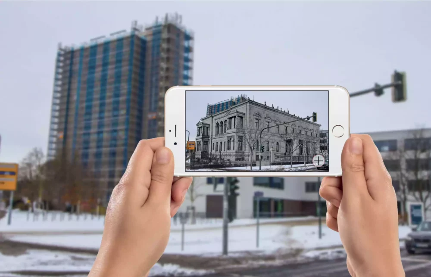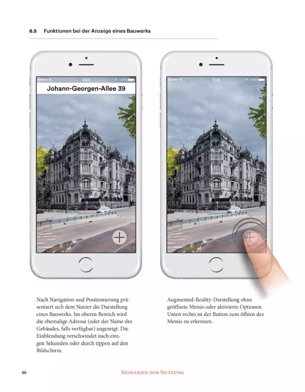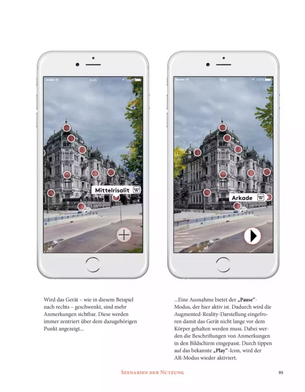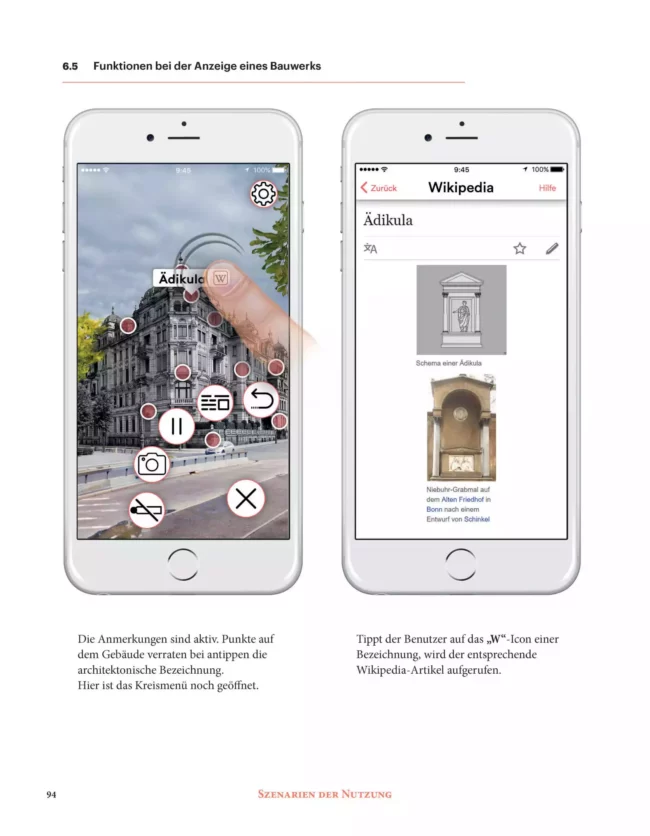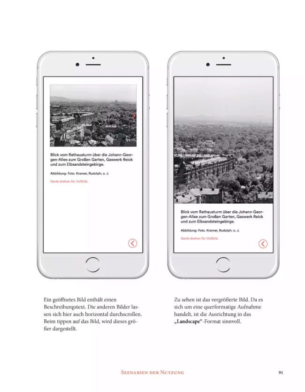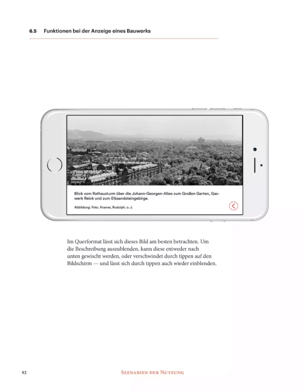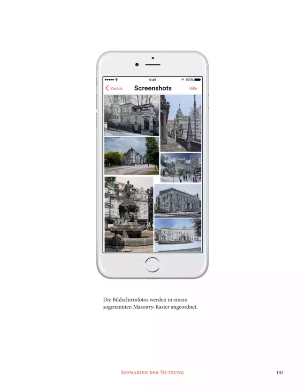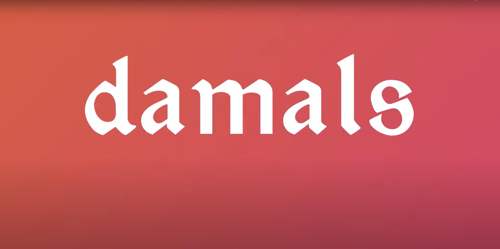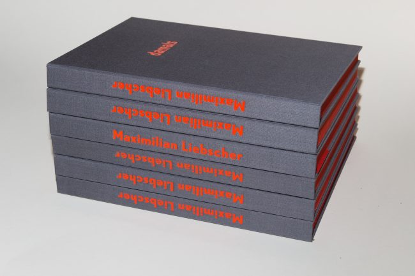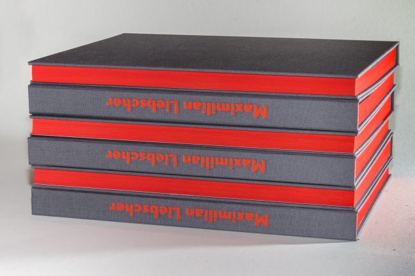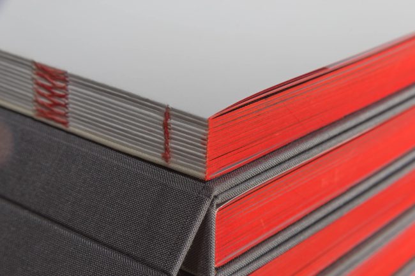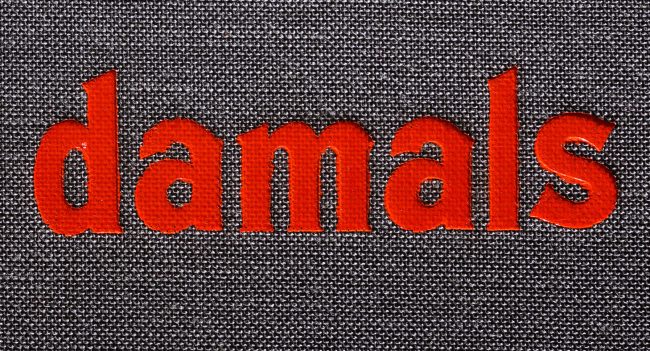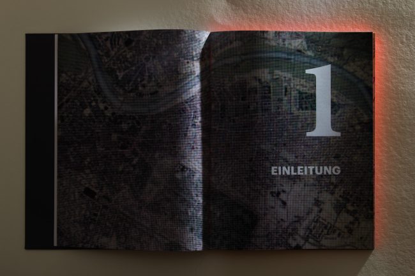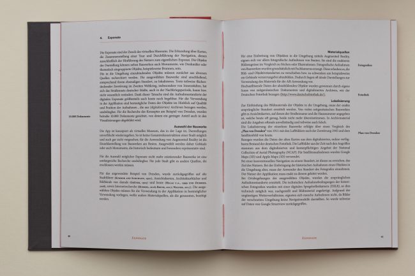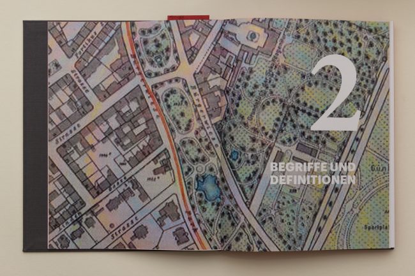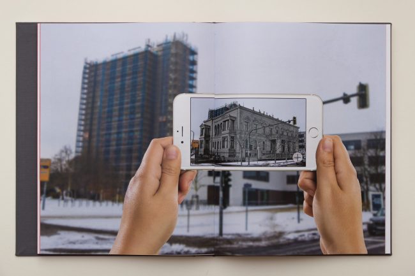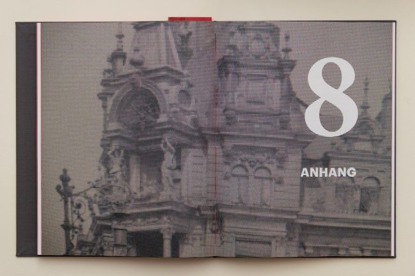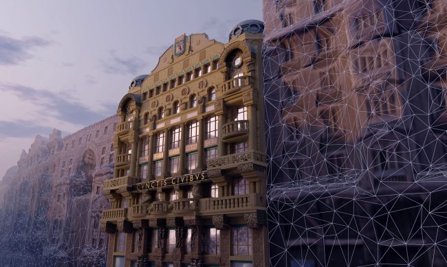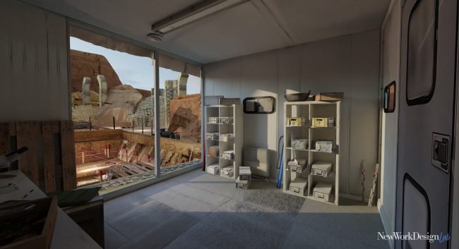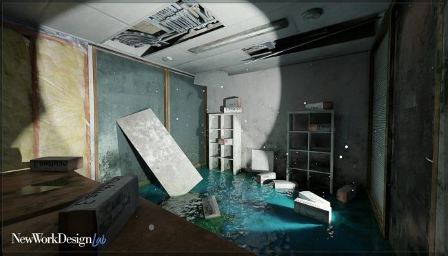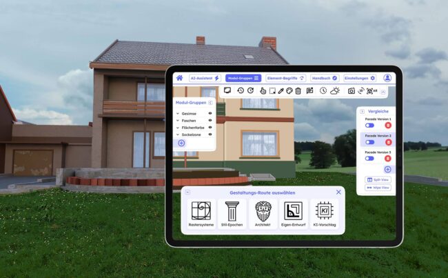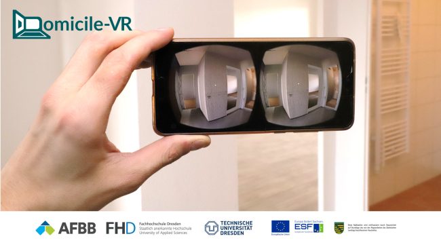damals
Augmented Reality for Lost Architecture
Bachelor Thesis Project:
Augmented Reality for Lost Architecture
Year: 2017
Project Overview
Cultural heritage is fragile. Many historical buildings have been lost to war, urban renewal, or decay. My Bachelor Thesis Project focused on reviving these lost structures through Augmented Reality (AR), allowing users to experience vanished cityscapes in their real-world locations.
Using historical archives, 3D visualization, and spatial tracking, I developed an interactive AR app prototype that overlays reconstructed historical buildings onto the present-day urban landscape. The project explored user experience in AR, ensuring intuitive interaction through a custom UI design optimized for mobile use.
The final book was produced with thread binding, open spine finish, and hand-painted embossing, using an original Art Nouveau typeface for the cover. The pages were printed on sheets by a reprography company and trimmed with three-sided color edging for a striking effect.
Theoretical Foundations
Urban environments continuously evolve, yet human perception and emotional attachment to architectural heritage remain deeply rooted. Studies in environmental psychology suggest that historical architecture elicits stronger emotional responses compared to modernist structures, often associated with:
- Continuity and Place Identity – Historic buildings contribute to a sense of belonging and cultural stability.
- Emotional and Aesthetic Appeal – Informal studies suggest a broad appreciation for historicist design, even among modernist advocates.
- Collective Memory – Architectural heritage serves as a physical archive of history, shaping urban nostalgia.
The 20th century, particularly through the disruptions of two world wars, severed many societies from their immediate architectural past, leaving a fragmented urban heritage. This disconnection fuels a latent desire for tangible historical references in the built environment. Romanticism, as both an aesthetic and emotional response to history, plays a key role in shaping urban nostalgia, making the recreation of lost architecture through digital means a compelling subject.
Use Cases & Interaction Scenarios
The following sections illustrate the core functionalities of the project, showcasing different use cases and interaction possibilities within the application. Of the nearly 200 screens created for the prototype, a selection is shown here to demonstrate the intended functionalities.

App Interface & Navigation
The app provides an intuitive interface to explore historical sites, switch between views, and navigate through different city layers.
- Starting the experience: Users are introduced to the concept and functionality upon opening the app.
- Choosing historical periods: The app allows filtering based on different timeframes.
- Navigating through locations: Users can explore sites via a map-based system.
Screens: Home screen, menu navigation, and category selection.
Historical Augmented Reality View
The core feature of the app enables a seamless comparison between past and present.
- Live comparison: Pointing the camera at a location reveals a semi-transparent overlay of the historical structure.
- Side-by-side timeline comparison: Users can swipe between images to see how buildings have changed over time.
- Precise alignment: The app ensures historical accuracy by geolocating building footprints.
Screens: Overlay views, historical vs. contemporary building comparisons.
Interactive Exploration & Information
Users can engage deeper with the historical context of each site.
- Site-specific insights: Each building includes archival information, construction details, and historical anecdotes.
- AR-guided tours: Users can follow curated routes that highlight significant locations.
- Customizing the experience: Filters allow users to explore different architectural styles.
Screens: Detailed building pages, historical documentation, and AR tours.
Using the App in Urban Space
The AR prototype demonstrates how digital heritage can be experienced in real-world environments.
- Walking through history: Users can stand in front of a modern structure and see its past version.
- Real-time engagement: The app adapts to the user’s location and surroundings.
- Blending digital and physical: The interactive layering enhances the understanding of lost architecture.
Note: The AR demo begins at 0:23.
Final Presentation: The Book
The thesis was presented as a hand-bound book, designed with high-quality materials and crafted using traditional techniques by a master bookbinder. The production process emphasized durability, precision, and aesthetic refinement, incorporating the following elements:
- Thread stitching & open spine binding for a raw, archival feel.
- Hand-painted embossing with an original Art Nouveau typeface.
- Three-sided color edging and precision print finishing by a reprography company.
This careful craftsmanship ensured that the book not only served as a research document but also as a physical artifact reflecting the project’s theme of preserving historical craftsmanship.
Key benefits for clients
- Revolutionizing heritage visualization for museums, tourism, and urban studies.
- Bringing history back to life with location-based AR experiences.
- Combining research-driven UX design with high-quality visual execution.
Liked what you see? Let’s bring your vision to life!
…and thats it for this page.

